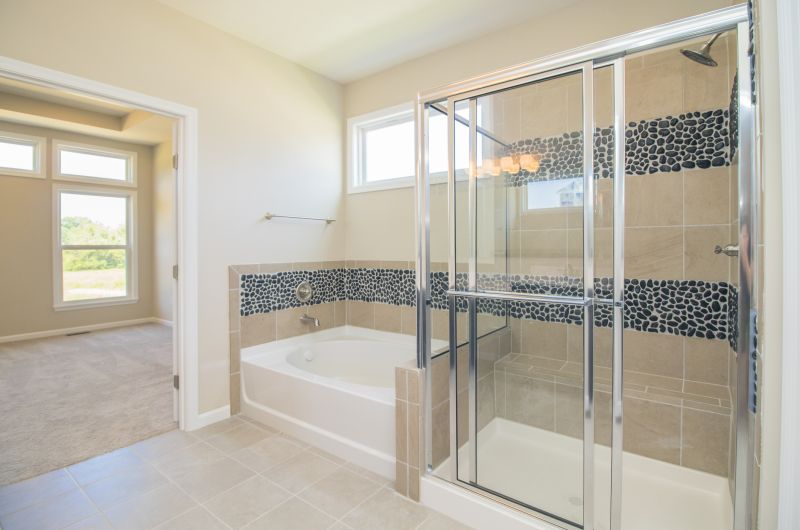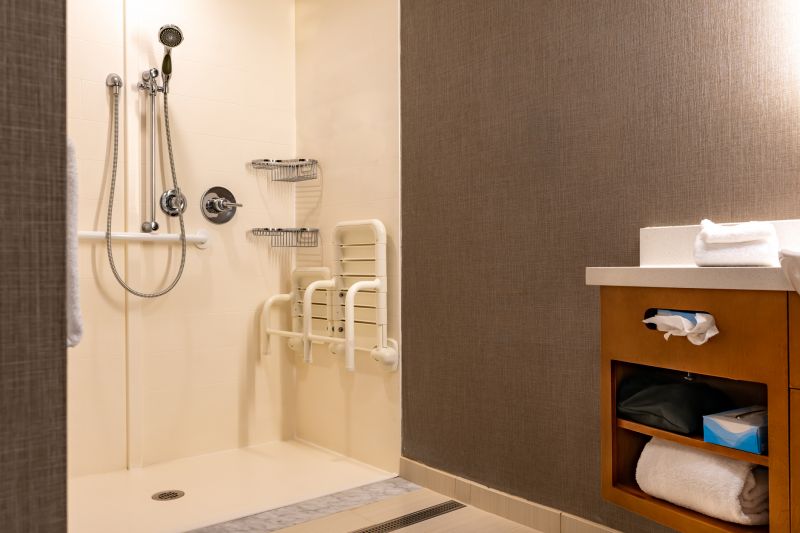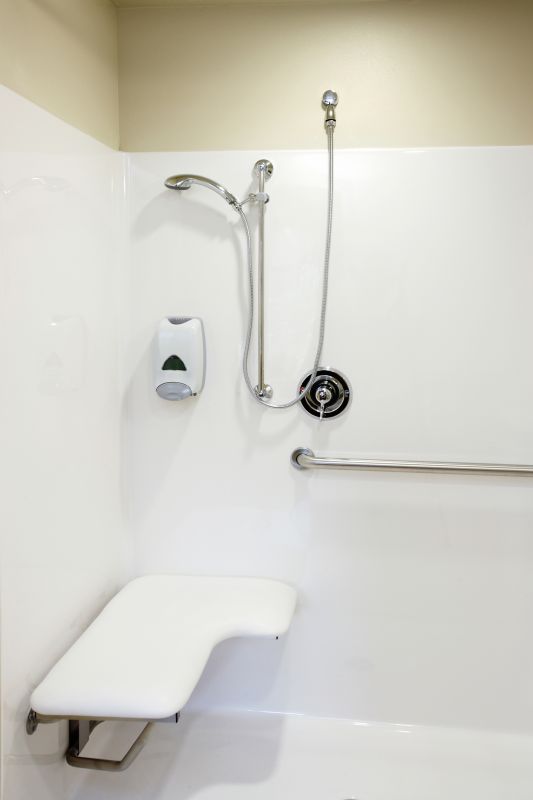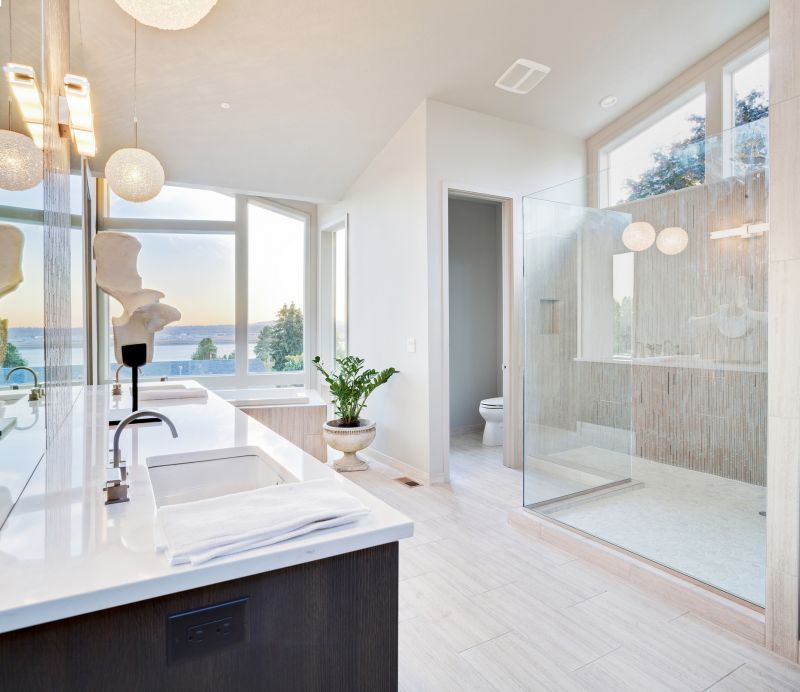Designing Small Bathroom Showers for Better Functionality
Designing a shower space within a small bathroom presents unique challenges and opportunities. Optimizing the layout can maximize functionality while maintaining a visually appealing environment. Various configurations, including corner showers, walk-in designs, and space-saving doors, are popular choices for small bathrooms in Terrell, TX. Understanding the dimensions and available space is essential to select the most suitable layout that ensures comfort and accessibility.
Corner showers utilize two walls for support, freeing up more space for other bathroom features. They are ideal for compact bathrooms, offering efficient use of space without sacrificing style.
Walk-in showers with frameless glass enclosures create an open feel, making small bathrooms appear larger. They often incorporate sliding or pivot doors to save space.




In small bathrooms, choosing the right shower layout can significantly impact usability and aesthetics. Incorporating built-in niches for storage helps to reduce clutter, while installing a shower bench provides convenience without occupying extra space. Frameless glass enclosures and sliding doors are increasingly popular for their sleek appearance and space-efficient operation. These design choices contribute to a more open and airy environment, which is particularly beneficial in limited spaces.
| Shower Layout Type | Best Use Cases |
|---|---|
| Corner Shower | Ideal for bathrooms with limited space in one corner, maximizing floor area. |
| Walk-In Shower | Suitable for larger small bathrooms seeking an open feel with accessibility. |
| Shower with Sliding Doors | Space-saving solution for bathrooms with narrow entry areas. |
| Shower with Pivot Doors | Provides easy access while maintaining a compact footprint. |
| Curved Shower Enclosure | Adds a stylish element while fitting into tight corners. |
| Recessed Shower Niche | Offers built-in storage without protruding into the room. |
| Shower Bench Integration | Enhances comfort and functionality in small shower spaces. |
| Open-Plan Shower | Creates a seamless transition between shower and bathroom area. |
Effective small bathroom shower layouts often combine multiple design elements to optimize space and functionality. For example, a corner shower with a recessed niche and a sliding door can maximize available space while providing ample storage and ease of access. The choice of materials, such as large-format tiles and clear glass, can also influence the perception of space, making the bathroom feel larger than its actual dimensions.


